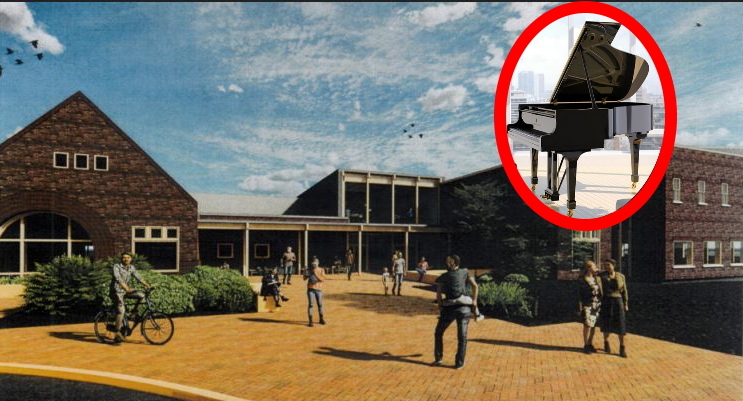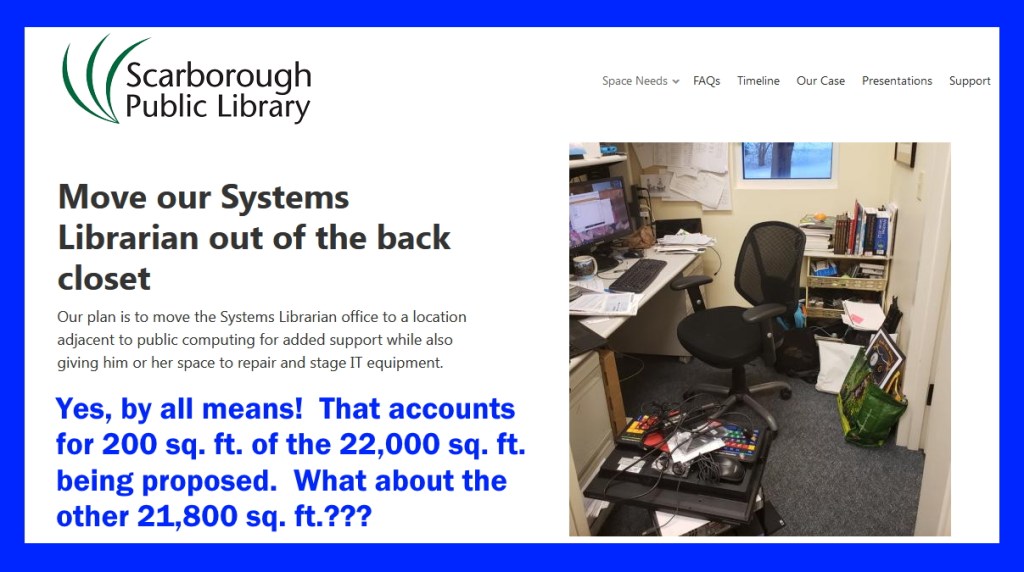Well, friends and neighbors, it’s that silly season in Scarborough once again. Halloween is behind us and we move on to the election, the highlight of which is the $12.9 million Library bond referendum. By now you probably know the talking points on both sides of the issue:
For the expansion: The Library is the heart and soul of the community, and our Library is not as big as some other Maine towns on a population-adjusted basis. (Edifice envy, according to Freud?) Lots of hearts and flowers but very few specifics justifying going from 13,000 square feet to 35,000 square feet. In essence, it’s an expensive makeover in an attempt to deal with the changing public usage patterns of libraries everywhere.
Against the expansion: At 2.7 times its current size, it’s too damn big. It’s an unnecessary and expensive makeover – especially in view of overwhelming resident satisfaction with the current Library. There are some legitimate, modest space needs but nothing remotely approaching what has been proposed. Including interest on the bonds, the total cost to taxpayers is more than $23 million. And even a modest tax increase resulting from the Library will seem much larger next November when voters have a $150-ish million elementary school project on the ballot.
For a succinct review of the many reasons this expansion is a bad deal for Scarborough residents, please take a look at the recent newsletter from our friends at SMARTaxes [link here]. Or check out the short WMTW news report [link here]. (And notice how quiet the Library seems in the video…)
But for the story behind the story, please read on!
How Did the Library Go from 13,000 to 35,000 square feet?
To many who have looked at the Library’s promotional materials, this is the most troubling question of all. As you can see in the graphic above, the size of the proposed expansion ballooned in two years.
So what caused the huge increase in the size of the proposed new building? A review of Library Board minutes and building committee meeting minutes doesn’t state the reasons, just notes the “consensus” for the size growing in 5,000 square foot increments over time.
At one meeting in May, 2021, when the 30,000 square foot size was holding the high bid, it was noted that: “The 30,000 sq ft proposal maxes out the current site but it is also in the lower range of square footage for towns of this size.” [Emphasis added.] In other words, relative size rather than programmatic needs seemed to be driving the decision on building size. Later that meeting, the 35,000 square foot consensus won out. We looked carefully for any mention of the financial impact that 5,000 square foot increase would have, but found none. Answer: At a construction cost of about $400 per square foot that’s $2 million. But, hey, it’s only taxpayers’ money!

So What’s Really in the New Library?
That seems like a logical question. The answer is “nobody knows.” Or perhaps more to the point “nobody is saying.” While the Library claims transparency, the plans that appear online [link here] are described as “an early draft of our proposed floor plan,” i.e., they’re not committing to anything. You’ll see that the plans are so small as to be difficult to read. They provide no size scale or room/area dimensions. And they have clearly been “sanitized” to eliminate any potentially controversial spaces.
What controversial spaces, you may well ask? Well, here are a few features that have been mentioned or discussed at building design meetings [link here] over the past 2-3 years:
- Indoor bike rack for employees (12/16/19 meeting)
- Employee shower (12/16/19)
- A “modest” café (6/30/21)
- Meeting room “to host musical events with an acoustical supportive space” (6/30/21)
- Two kitchens — one for the staff and one for the large public meeting room (10/19/21)
- An upgrade of the elevator so that it could accommodate moving a grand piano to the “acoustical supportive” space on the second floor (02/11/22)

Please note that we were unable to determine which, if any, of the above features are currently planned for the new Library. We’ll just have to wait and see if it gets built.
Then there’s the matter of the cozy fireplace that has long been the subject of speculation. As you’ll see in the image below, the Library remains coy (wink, wink) about this feature. Someone should let them know that coy is not a good look. But if the bond passes, let’s meet at the fireplace for s’mores 😉

Stonewalling — A great Scarborough Tradition
Long-time LookOutScarborough readers are well aware of how hard it can be to pry information that should be public out of the reluctant hands of some public officials. The Library expansion has been a poster child example of information withholding.
Legally, the Library is a separate entity from the Town although almost all its funding comes from the Town. So far the Town has provided the Library with $390,000 to plan and design a Library expansion. Those funds were used to engage architects (Simons Architects) and a prominent library design firm (Library Planning Associates/Anders Dahlgren) in the space planning and design process. The reports by these firms should provide the justification for the massive size of the proposed new Library. Yet despite the fact that taxpayer funds were used to produce the reports, the Library has refused to make them available to the public.
Your editor first requested the reports via email on October 4 and has followed up diligently ever since. Nothing yet. He expects to receive them shortly after the polls close on November 8. Some things never change!

The Elephant in the Room
It’s hardly a secret that the business models for libraries everywhere have been turned on their heads by the digital age. Physical books, while still hanging on, are not the main drivers of either library space needs or patron visits. Libraries are struggling to reinvent themselves in a world of virtual information resources. In many cases, like in Scarborough, that means becoming more like a “community center” than a traditional library.
According to the February 17, 2022 Library Board minutes, Library Director Nancy Crowell said the quiet part out loud to the Board during a discussion of how a presentation to the Town Council had gone: “Nancy cautioned us to be careful not to emphasize our online and virtual features as they do not make a good argument for more physical space.” Truer words were never spoken!
Not only that, but Library President William Donovan has stated that: “You would think libraries would be immune to public criticism.” That’s right, scrutiny or criticism of Library projects is not allowed! Every Library plan should get the open-wallet treatment from taxpayers… just take what you want, Library.
Yes, at a time when library space needs in general are facing historic declines, we are being asked to commit to a massive $16 million expansion of Library space. And not allowed to ask questions about it. There’s something very “Scarborough” about this, isn’t there?
The Library Expansion as a Metaphor
Somehow we can’t help but think about this project as just another expression of the ill-considered growth-without-limits strategy that some Town officials seem intent on pursuing (and the majority of residents be damned!). How can the fastest growing town in Maine have a Library with per resident square footage that’s less than our peers? How embarrassing! Never mind that only 2% of residents are dissatisfied with our current Library. Appearances must be kept up, no matter what the cost!
Growth and glitz are our new municipal core values. Time to shed that boring late-20th century attitude of a practical, laid back and contented suburb. Faster! Bigger! Denser! Better! Residents who don’t like it can always move.
And let’s not even get started on the total breakdown of long-range (or even short-range) facility planning that has brought us to this point with the Library. How are we having this referendum before there has been any meaningful discussion of the affordability and priority of the other two major projects that are currently being actively planned – the $150 million elementary school and the $50 million pool/community center? That’s obviously a rhetorical question… the reason is that such a discussion would undoubtedly put the Library expansion as a lower priority than the elementary school resulting in the Library project being delayed a few more years. “But it’s the Library’s turn!” And they’re milking it for all it’s worth!
Finally, isn’t financial planning one of the Town Manager’s primary functions? How does he continue to get away with not doing his job?
Ahh, the repeating themes of municipal life in Scarborough! Take deep breaths and imagine a happier place.
Final Imaginings
The Library’s expansion website is full of images apparently meant to evoke the kind of spaces to be created and problems to be solved. Here are a couple of favorites… with our annotations:


Remember to vote on November 8 at the High School! If you don’t, they’ll be serving pumpkin spice lattes and apple crisp oatmilk macchiatos at the Library before you know it!
That’s all for now, folks. Happy trails until we meet again. Until then…
Be neighborly!
TT Hannah
(nom de blog of Steve Hanly)




